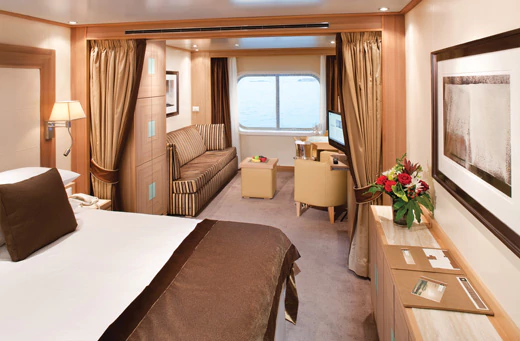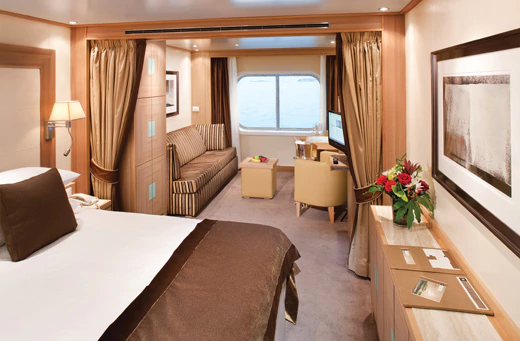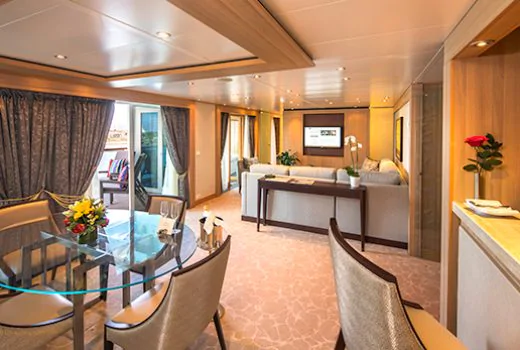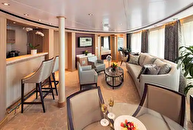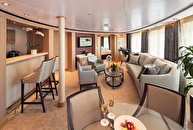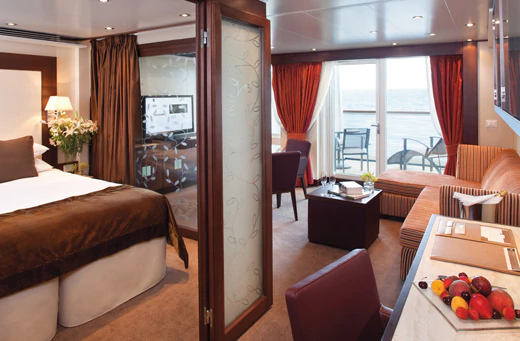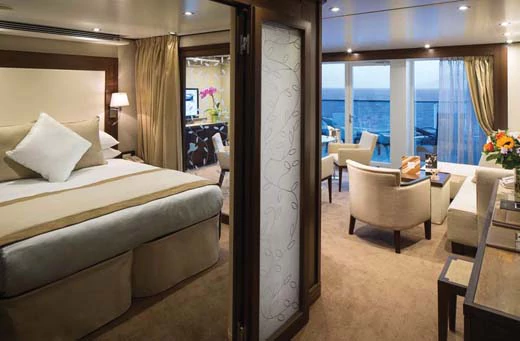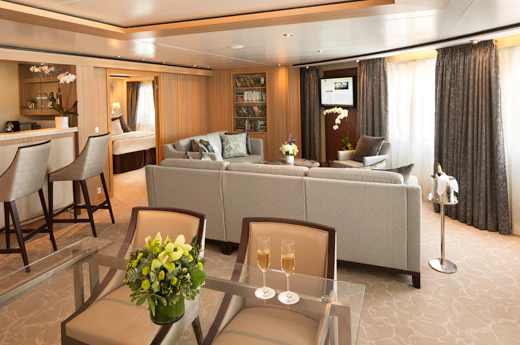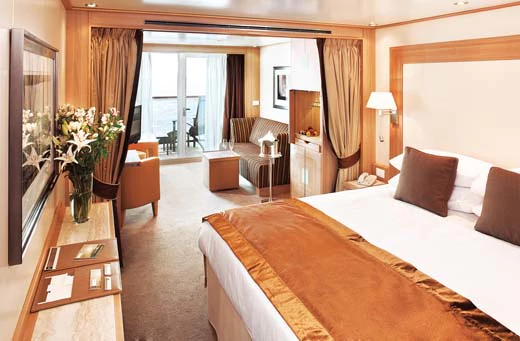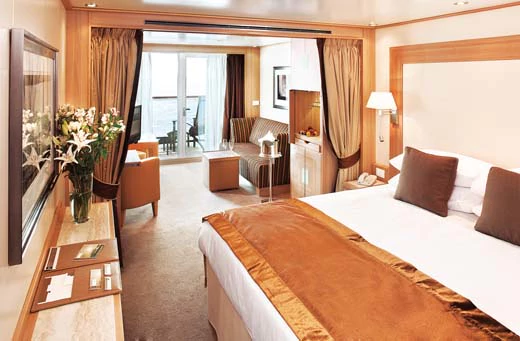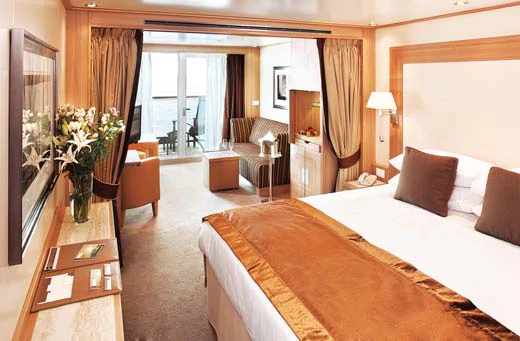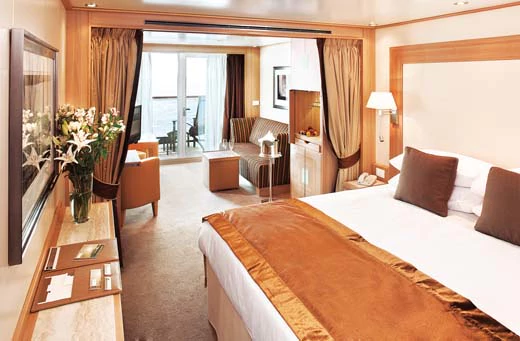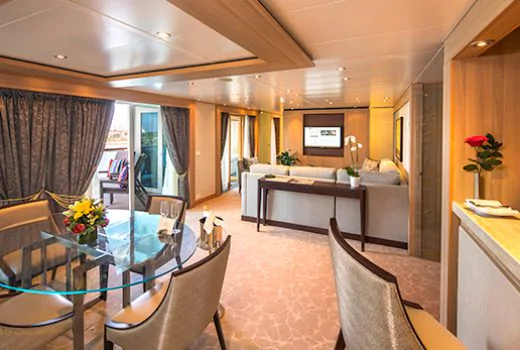Seabourn Odyssey
-
Launched:
1st Jun 2009 -
Tonnage:
32,000 -
Length:
650 feet -
Total Crew:
330 -
Occupancy:
450 -
Rating:
Ship Information
Seabourn Odyssey was built by the Italian company T. Mariotti S.p.A., located in Genoa, Italy and named in Venice in June of 2009. On that occasion, the guests on board for the maiden voyage were all honored as the ship’s godparents, and a plaque with their names was permanently mounted on a wall inside the ship. Seabourn Odyssey was designed by the same architectural team, Petr Yran and Bjorn Storbraaten, who designed the original Seabourn ships. Seabourn Odyssey’s 229 ocean-view suites are divided into 13 categories, with interior measurements from 295 to over 1,200 square feet. Ninety percent have private verandas, which add from 65 to over 350 square feet of additional private living space.
Highlights in accommodations are the exceptional Wintergarden Suites, which have a private glassed-in Solarium with a soaking tub and a lounging bed. This suite also features a veranda that is bowed out, giving wonderful views along the side of the ship. The Signature Suites, located all the way forward on Deck 7, have over 900 square feet of inside space and a spectacular wrap-around veranda of 353 square feet. In addition to more larger suites, Seabourn Odyssey’s additional size is utilized to create more open deck space, and a variety of public rooms and dining venues.
Facilities
You've seen our favourite parts, but lets not forget the included facilities that make travelling by cruise so comfortable...
Fitness
Fitness Center
Gym
Food and Drink
24-hour Room Service
Bar
Coffee Bar
Grill
Lounge
Patio Grill
The Colonnade
The Gourmet Restaurant
The Restaurant 2
Veranda Cafe
Other
Boutique
Laundry Service
Medical Centre
Shops
Recreational
Outdoor Pool
Water Sports Marina
Relaxation
Beauty Salon
Sauna
Spa
Steam Room
Swimming Pool
Thalassotherapy Pool
Whirlpool
Sailing Dates
Here's a selection of available holidays aboard this ship
| Title | Nights | Regions | Departure Date |
|---|---|---|---|
| Alaska Fjords & Canadian Inside Passage | 7 | Alaska | |
| Alaska Fjords & Canadian Inside Passage | 7 | Alaska | |
| Alaska Fjords Odyssey | 10 | Alaska | |
| Alaska Glaciers, Fjords & Inside Passage | 14 | North America, Alaska | |
| Alaska Inside Passage & Glacier Bay | 7 | Alaska | |
| Glacier Bay & Canadian Inside Passage | 7 | Alaska | |
| Glacier Bay, Fjords & Canadian Inside Passage | 14 | Alaska | |
| Glaciers & Alaska Inside Passage | 7 | Alaska | |
| Glaciers & Alaska Inside Passage | 7 | Alaska | |
| Glaciers & Alaska Inside Passage | 14 | Alaska | |
| Inside Passage & Alaska Fjords | 11 | Alaska | |
| Inside Passage & Glacier Bay | 11 | Alaska | |
| Pacific Gold Coast | 8 | Pacific | |
| Seabourn Odyssey's Farewell Voyage: Pacific Passag | 22 | Alaska |
Ship Layout
Take a closer look at each of the amazingly unique decks on-board.
Cabin Types
Located on Deck 4; Approximately 295 square feet (28 square meters) of inside space
All Ocean View Suites feature:
A large picture window
Comfortable living area
Queen-size bed or two twin beds
Dining table for two
Walk-in closet
Interactive flat-screen television with music and movies
Fully stocked bar and refrigerator
Makeup vanity
Spacious bathroom with separate tub and shower.
Located on Deck 4; Approximately 295 square feet (28 square meters) of inside space
All Ocean View Suites feature:
A large picture window
Comfortable living area
Queen-size bed or two twin beds
Dining table for two
Walk-in closet
Interactive flat-screen television with music and movies
Fully stocked bar and refrigerator
Makeup vanity, spacious bathroom with separate tub and shower
Approximately 1189 square feet (110 square meters) of inside space, plus two verandas totaling 214 square feet (20 square meters)
Grand Wintergarden Suites feature
Large windows
Dining for six
Glass-enclosed solarium with tub and day bed
Bathroom with whirlpool bathtub
Guest bath
Two bedrooms
Convertible sofa bed for one
Pantry with wet bar
Two flat-screen TVs
Complimentary Internet/Wi-Fi service
Approximately 526 & 593 square feet (49 to 55 square meters) of inside space, plus one veranda of 133 & 354 square feet (12 to 33 square meters)
Owner's Suites feature
Expansive ocean views
Forward-facing windows
Dining for four to six
Bathroom with whirlpool bathtub
Guest bath
Pantry with wet bar
Two flat-screen TVs
Complimentary Internet/Wi-Fi service
Approximately 526 & 593 square feet (49 to 55 square meters) of inside space, plus one veranda of 133 & 354 square feet (12 to 33 square meters)
Owner's Suites feature
Expansive ocean views
Forward-facing windows
Dining for four to six
Bathroom with whirlpool bathtub
Guest bath
Pantry with wet bar
Two flat-screen TVs
Complimentary Internet/Wi-Fi service
Penthouse Suite
Approximately 436 square feet (41 square meters) of inside space, plus one veranda of 98 square feet (9 square meters)
All Penthouse Suite feature
Dining table for two to four
Separate bedroom
Glass door to veranda
Two flat-screen TVs
Fully stocked bar
Spacious bathroom with tub, shower and large vanity
Penthouse Spa Suite
Approximately 536 to 539 square feet (50 square meters) of inside space, plus one veranda of 167 to 200 square feet (16 to 19 square meters)
All Penthouse Spa Suite feature:
Dining table for two to four
Separate bedroom
Glass door to veranda
Two flat-screen TVs
Fully stocked bar
Spacious bathroom with tub, shower and large vanity
Veranda Suite Guarantee
ASignature Suite
Approximately 859 square feet (80 square meters) of inside space, plus one veranda of 493 square feet (46 square meters)
Signature Suites feature:
Expansive ocean views
Forward-facing windows
Dining for four to six
Bathroom with whirlpool bathtub
Guest bath
Pantry with wet bar
Two flat-screen TVs
Complimentary Internet/Wi-Fi service
Located on Deck 5; Approximately 300 square feet (28 square meters) of inside space, plus one veranda of 65 square feet (6 square meters)
All Veranda Suites feature:
A full-length window
Glass door to private veranda
Comfortable living area
Queen-size bed or two twin beds
Dining table for two
Walk-in closet
Interactive flat-screen television with music and movies
Fully stocked bar and refrigerator
Makeup vanity, spacious bathroom with shower.
Located on Deck 5; Approximately 300 square feet (28 square meters) of inside space, plus one veranda of 65 square feet (6 square meters)
All Veranda Suites feature
A full-length window
Glass door to private veranda
Comfortable living area
Queen-size bed or two twin beds
Dining table for two
Walk-in closet
Interactive flat-screen television with music and movies
Fully stocked bar and refrigerator
Makeup vanity
Spacious bathroom with separate tub and shower.
Located on Deck 6; Approximately 300 square feet (28 square meters) of inside space, plus one veranda of 65 square feet (6 square feet meters)
All Veranda Suites feature
A full-length window
Glass door to private veranda
Comfortable living area
Queen-size bed or two twin beds
Dining table for two
Walk-in closet
Interactive flat-screen television with music and movies
Fully stocked bar and refrigerator
Makeup vanity
Spacious bathroom with separate tub and shower.
Located on Deck 7; Approximately 300 square feet (28 square meters) of inside space, plus one veranda of 65 square feet (6 square meters)
All Veranda Suites feature:
A full-length window
Glass door to private veranda
Comfortable living area
Queen-size bed or two twin beds
Dining table for two
Walk-in closet
Interactive flat-screen television with music and movies
Fully stocked bar and refrigerator
Makeup vanity, spacious bathroom with shower.
Approximately 914 square feet (85 square meters) of inside space, one veranda of 183 sq. ft. (17 square meters.).
Wintergarden Suites feature:
Large windows
Dining for six
Whirlpool bathtub
Guest bath
Convertible sofa bed for one
Pantry with wet bar
Glass-enclosed solarium with tub and day bed
Two closets
Two flat-screen TVs
Complimentary Internet/Wi-Fi service
